Table of Contents
ToggleThe kitchen is the heart of the home, where we gather to cook, eat, and socialize. A well-designed kitchen layout can make a significant difference in the functionality and flow of this essential space. In this article, we’ll explore 27 brilliant kitchen layout ideas to help you maximize your space and create a kitchen that works for you.
Key Considerations for Kitchen Layouts
Understanding the Kitchen Triangle
The kitchen triangle is a fundamental design principle that connects the three main work areas: the sink, stove, and refrigerator. Ideally, these points should form a triangle to ensure efficient movement and workflow. When planning your kitchen layout, consider the distance between these elements to avoid unnecessary steps and enhance productivity.
Importance of Workflow and Accessibility
A well-designed kitchen should facilitate smooth workflow and easy access to essential items. Think about how you move around the kitchen when cooking and what items you need within reach. Position frequently used tools and ingredients in convenient locations to streamline your cooking process.
27 Brilliant Best Kitchen Layout Ideas
1. Open Concept Layout
An open concept layout eliminates barriers between the kitchen and adjacent living areas, creating a seamless flow and making the space feel larger. This design is perfect for those who love to entertain, as it allows for easy interaction between guests and the cook. To make the most of an open concept kitchen, consider an island with seating, which can serve as both a prep area and a dining spot.
2. Galley Kitchen Layout
A galley kitchen layout consists of two parallel countertops with a walkway between them. This design is highly efficient for small spaces, as it optimizes every inch of available area. To improve functionality, consider adding pull-out shelves and vertical storage options to keep everything organized and easily accessible.
3. L-Shaped Layout
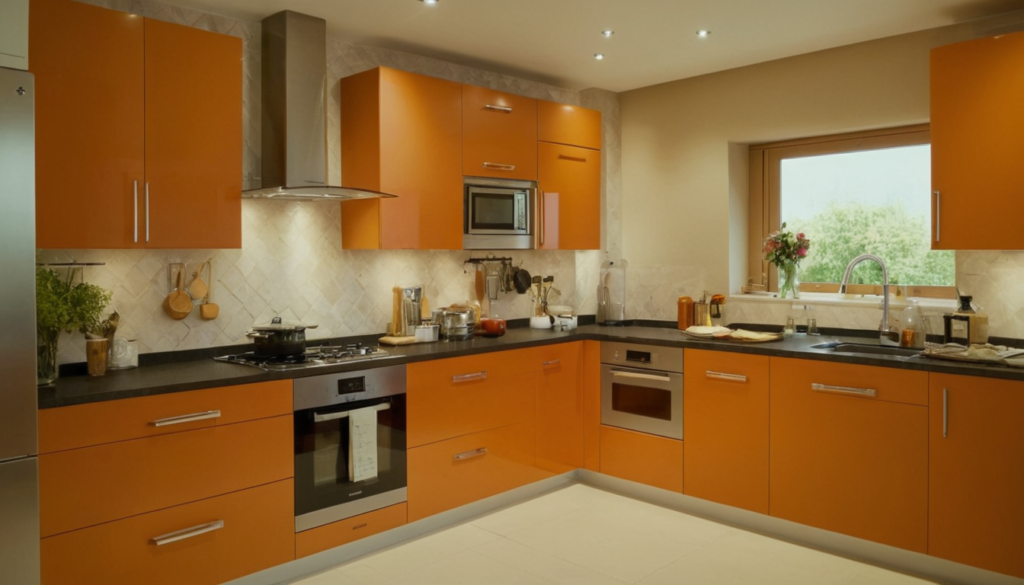 Pin
PinThe L-shaped kitchen layout places appliances and cabinets along two adjacent walls, forming an L shape. This design works well in both small and large kitchens, providing ample counter space and allowing for a natural flow between cooking, cleaning, and prep areas. Add a kitchen island for extra storage and workspace.
4. U-Shaped Layout
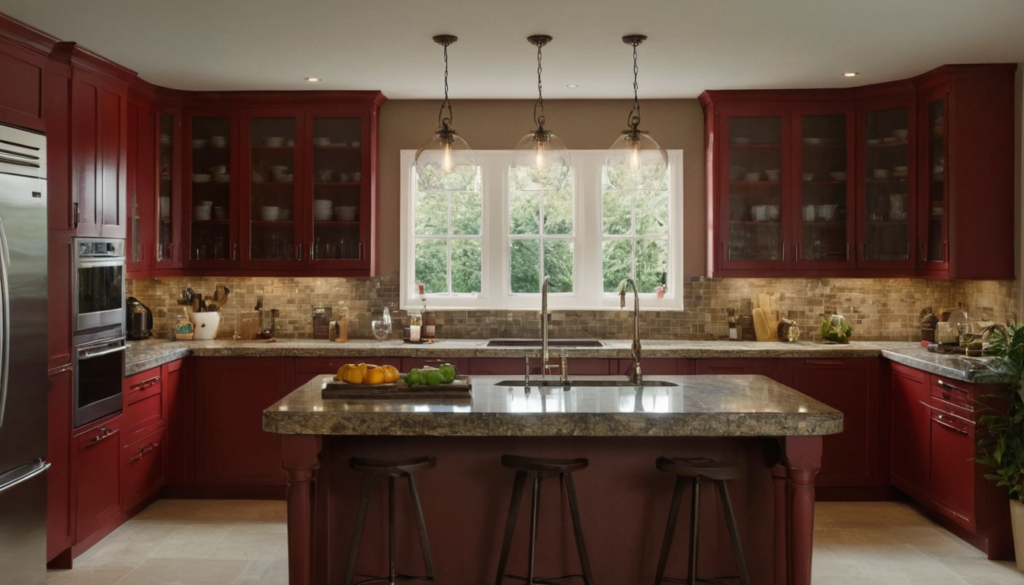 Pin
PinIn a U-shaped layout, cabinets and appliances are arranged along three walls, creating a U shape. This design offers plenty of storage and counter space, making it ideal for larger kitchens. Ensure there is enough room between the opposite sides of the U for comfortable movement. Consider incorporating a peninsula for additional seating and prep space.
5. Peninsula Layout
A peninsula layout is similar to a U-shaped design but with one end open, forming a connected island or breakfast bar. This layout provides extra counter space and seating without requiring a full kitchen island. It works well in smaller kitchens, offering the benefits of an island without taking up too much space.
6. Island Layout
Adding an island to your kitchen layout can significantly enhance functionality and storage. An island can serve multiple purposes: additional prep space, storage, seating, and even a cooking area if equipped with a stovetop. Ensure there is enough space around the island for easy movement and access to appliances.
7. One-Wall Layout
A one-wall kitchen layout places all appliances and cabinets along a single wall. This minimalist design is perfect for small apartments or open-plan spaces. To maximize efficiency, use vertical storage solutions and incorporate a compact island or dining table for additional workspace.
8. Modular Layout
Modular kitchens are highly customizable, featuring pre-made cabinet units that can be arranged to fit any space. This layout is perfect for those who want flexibility and the ability to easily update their kitchen. Choose modules that suit your storage and workflow needs, and mix and match styles to create a unique look.
9. Corner Layout
A corner layout utilizes an awkward corner space by installing cabinets and appliances along two walls, meeting at the corner. This design maximizes storage and counter space, making it ideal for small to medium-sized kitchens. Incorporate lazy Susans or corner pull-out shelves to make the most of corner cabinets.
10. Double Island Layout
For large kitchens, a double island layout provides an abundance of workspace and storage. One island can be dedicated to food prep and cooking, while the other serves as a dining area or additional storage. This layout is perfect for families who enjoy cooking together or for those who entertain frequently.
11. Breakfast Nook Layout
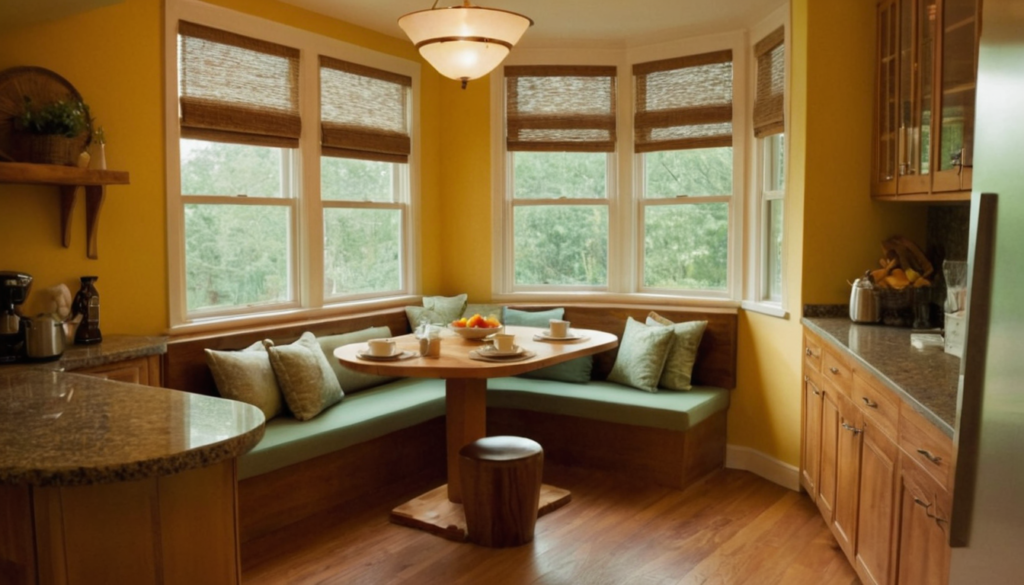 Pin
PinIncorporating a breakfast nook into your kitchen layout creates a cozy dining area within the kitchen space. This layout works well in L-shaped or U-shaped kitchens with an open end. Use built-in benches or a small table and chairs to create a charming spot for casual meals.
12. Hidden Pantry Layout
A hidden pantry is a clever way to maximize storage without sacrificing aesthetics. Incorporate a pantry closet with a door that blends seamlessly with your kitchen cabinets. This layout keeps clutter out of sight while providing ample space for food storage and kitchen essentials.
13. Appliance Garage Layout
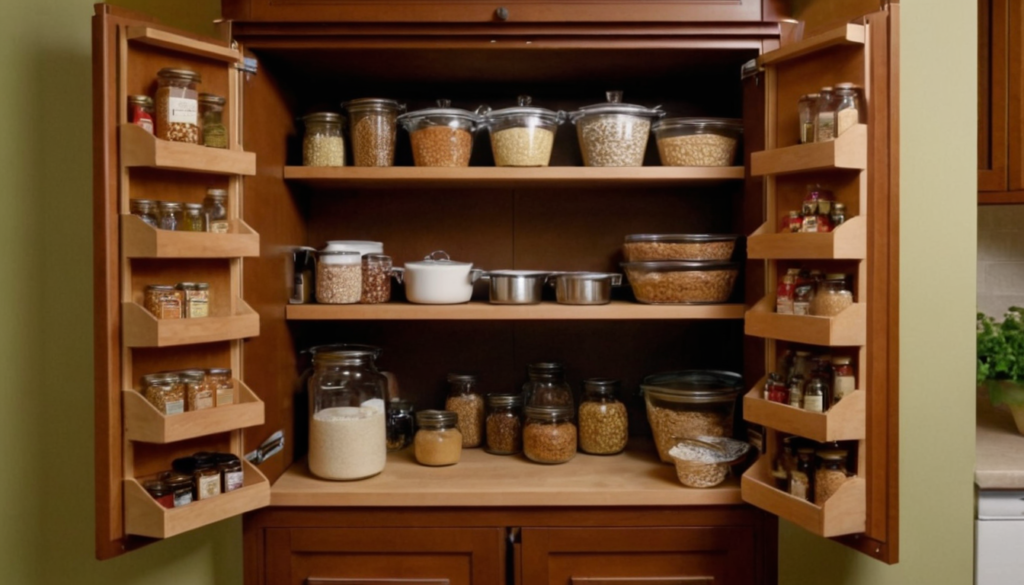 Pin
PinAn appliance garage is a designated storage space for small appliances like toasters, blenders, and coffee makers. This layout keeps your countertops clutter-free and ensures that appliances are easily accessible when needed. Install roll-up doors or pull-out shelves for easy access to your appliance garage.
14. Walk-In Pantry Layout
A walk-in pantry offers extensive storage for dry goods, kitchen supplies, and even small appliances. This layout is ideal for larger kitchens with ample space. Design your pantry with adjustable shelves, pull-out drawers, and dedicated zones for different types of items to keep everything organized.
15. Compact Layout
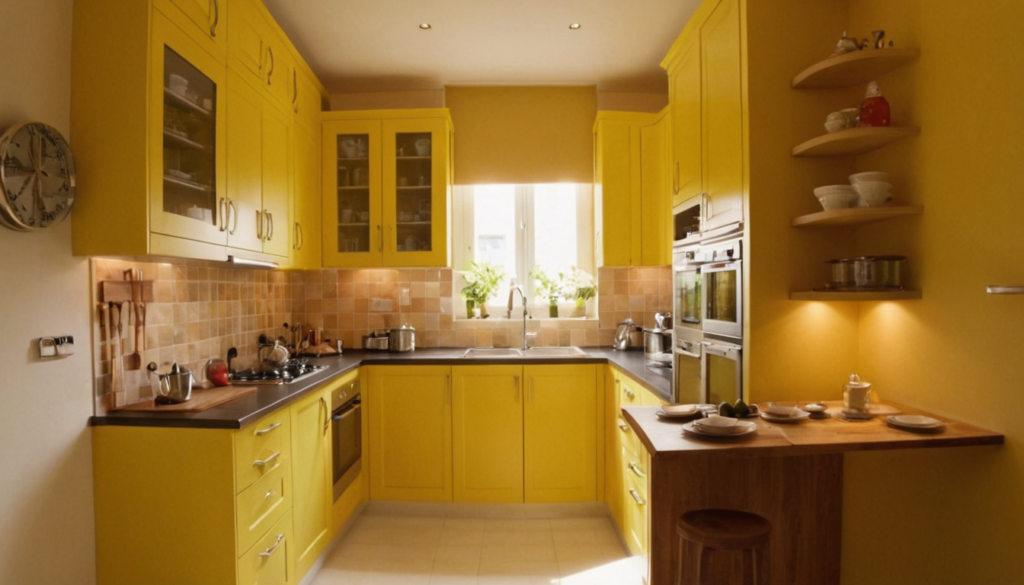 Pin
PinA compact kitchen layout focuses on efficiency and space-saving solutions. Use multi-functional furniture, such as a fold-out table or a kitchen cart, to maximize every inch of space. Opt for slimline appliances and built-in storage to keep the kitchen clutter-free.
16. Scullery Layout
A scullery is a secondary kitchen space, often used for food prep, cleaning, and storage. This layout is perfect for large homes or those who entertain frequently. Design the scullery with ample counter space, additional sinks, and storage solutions to keep the main kitchen clean and organized.
17. Chef’s Kitchen Layout
A chef’s kitchen layout is designed for serious home cooks who need ample workspace and top-of-the-line appliances. Include features like a double oven, a large cooktop, and plenty of counter space for prep. Incorporate professional-grade storage solutions, such as a pot rack and a knife block, to keep everything within reach.
18. Farmhouse Layout
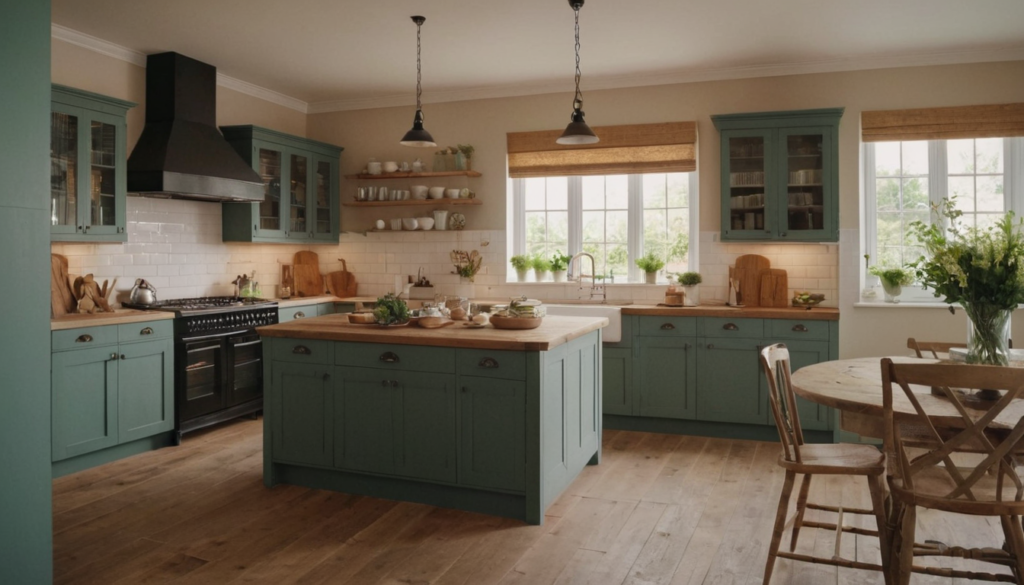 Pin
PinA farmhouse kitchen layout combines rustic charm with modern functionality. Use open shelving, apron-front sinks, and vintage-inspired fixtures to create a cozy, welcoming space. Incorporate a large farmhouse table or an island with seating for a communal dining experience.
19. Minimalist Layout
A minimalist kitchen layout focuses on simplicity and clean lines. Use sleek cabinets, integrated appliances, and a neutral color palette to create a clutter-free space. Maximize storage with hidden cabinets and built-in solutions to maintain a streamlined look.
20. Industrial Layout
An industrial kitchen layout features raw materials, exposed elements, and a utilitarian design. Use stainless steel appliances, open shelving, and concrete countertops to achieve this look. Incorporate vintage or reclaimed items, such as industrial lighting or metal stools, to add character.
21. Coastal Layout
A coastal kitchen layout evokes a relaxed, beachy vibe. Use light, airy colors, natural materials, and nautical-inspired decor to create this look. Incorporate plenty of windows to let in natural light and add open shelving to display coastal-themed items.
22. Transitional Layout
A transitional kitchen layout blends traditional and contemporary elements for a timeless look. Use classic cabinetry and modern appliances, mixing materials like wood and stainless steel. Incorporate neutral colors and simple, elegant decor to create a cohesive design.
23. Eclectic Layout
An eclectic kitchen layout combines a mix of styles, colors, and materials to create a unique, personalized space. Use bold colors, patterned tiles, and a variety of textures to achieve this look. Incorporate vintage and modern elements for a fun, creative design.
24. Outdoor Kitchen Layout
An outdoor kitchen layout extends your living space into the outdoors. Use weather-resistant materials and appliances to create a functional cooking area outside. Incorporate features like a grill, sink, and storage to make outdoor entertaining a breeze.
25. Tiny House Layout
A tiny house kitchen layout focuses on maximizing space in a small footprint. Use compact appliances, multi-functional furniture, and creative storage solutions to make the most of a tiny kitchen. Incorporate fold-out or pull-out elements to save space when not in use.
26. Vintage Layout
A vintage kitchen layout incorporates retro-inspired elements for a nostalgic feel. Use vintage appliances, patterned tiles, and antique fixtures to achieve this look. Incorporate open shelving and display retro cookware for added charm.
27. High-Tech Layout
A high-tech kitchen layout features the latest smart appliances and technology. Use touchless faucets, smart refrigerators, and integrated home automation systems to create a futuristic kitchen. Incorporate plenty of outlets and charging stations for all your devices.
Tips for Optimizing Any Kitchen Layout
Utilize Vertical Space
Maximize storage by using vertical space in your kitchen. Install tall cabinets, shelving units, and hanging racks to keep items off the countertops. Use hooks and magnetic strips to store utensils and knives.
Choose Multi-Functional Furniture
Opt for furniture that serves multiple purposes, such as an island with storage, a fold-out table, or a kitchen cart. Multi-functional pieces can help you save space and keep your kitchen organized.
Efficient Storage Solutions
Incorporate efficient storage solutions like pull-out shelves, lazy Susans, and drawer dividers to keep everything in its place. Use clear containers and labels to make it easy to find what you need.
Conclusion
A well-designed kitchen layout can transform your cooking space, making it more functional and enjoyable. Whether you prefer an open concept, a galley kitchen, or a high-tech layout, these 27 ideas offer plenty of inspiration to maximize your space. Implement these tips and layout ideas to create a kitchen that meets your needs and enhances your home.










